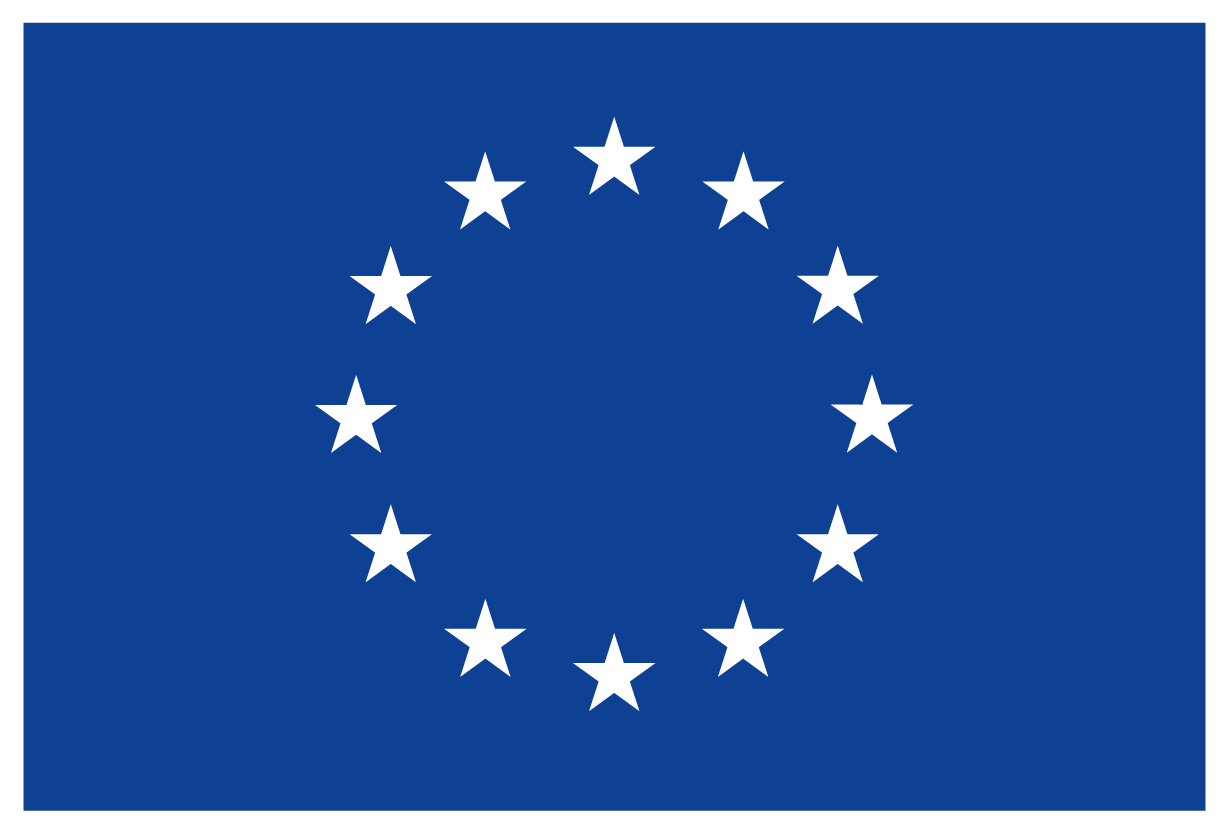Project implementation: the 3 Demo-Cases
- Demo-Case in Oslo (Norway)
- Demo-Case in Soest (Netherlands)
- Demo-Case in Lleida (Spain)
The validation and the assessment of the robustness, effectiveness and viability of the 4RinEU deep renovation strategy, including technologies and methodologies developed within the project, will be demonstrated through their implementation in 3 Demo buildings under different Geo-clusters in Europe (Northern, Continental, and Mediterranean).
The demonstration is focused on residential buildings, being the largest component of the European building stock and responsible for two thirds of the building energy consumption.
OSLO (NORWAY) | Boligbygg
- Climate: Northern
- General Information: Small multifamily house built in 1975 with two floors and 8 dwellings (46 m²)
- Building features: Light-weight construction with prefabricated low-insulated panels covered with horizontal wood paneling; double-glass window with aluminum frames
- HVAC: Electric radiators for heating and separate electric boilers to produce DHW
SOEST (NETHERLANDS) | Woonzorg Nederland
- Climate: Continental
- General Information: Caring home built in 1979 with 74 studios (27,5 to 30 m²)
- Building features: Masonry wall made of bricks with low insulation level
- HVAC: Centralised heating and DHW preparation system by gas boilers (recently renovated); mechanical ventilation with heat recovery system
LLEIDA (SPAIN) | Agència de l’Habitatge de Catalunya
- Climate: Mediterranean
- General Information: Multi-family building with four floors and 24 dwellings (45 m²)
- Building features: Concrete structure and double layer brick walls with internal gap filled by 3 cm of low-quality insulation; non-insulated flat roof
- HVAC: Electric radiators for heating and separate electric boilers to produce DHW
4RinEU deep renovation strategy is aimed to support and improve the overall renovation process from the point of view of management and construction process, technology adopted, building end of life, energy efficiency and comfort.
The first step of the process was to establish the so called Local Demo Working Groups (LDWG) formed by both project partners and external partners that will be responsible for the whole Demo implementation, managing of procurement procedures, fulfill local requirements and legislation and accomplish the timing and deadlines set by the R&D project. A good cooperation and interaction between partners is the key for the success of the project.
To support the initial study of the Demo building needs, an energy audit has been performed followed by a measurement and verification strategy with two main goals:
- assess the status and the energy performance baseline of the building;
- be able to analyze the impact and verify defined targets after renovation.
This energy needs approach is the starting point to focus the development of the technology concept and to study specific renovation solutions for each Demo building.
The next step is to find the most suitable renovation packages that, in combination with traditional technologies, will define the final renovation scenario.

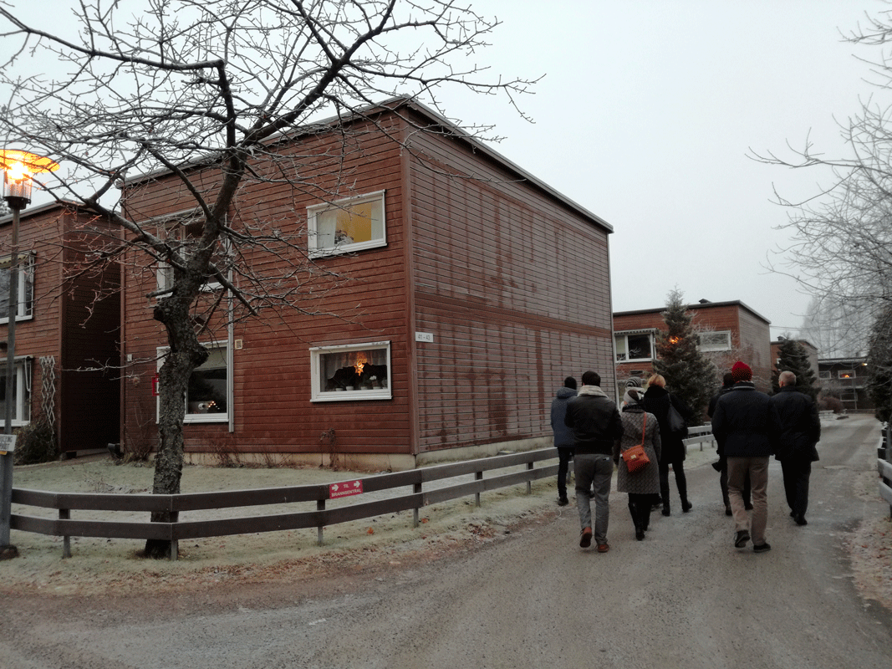
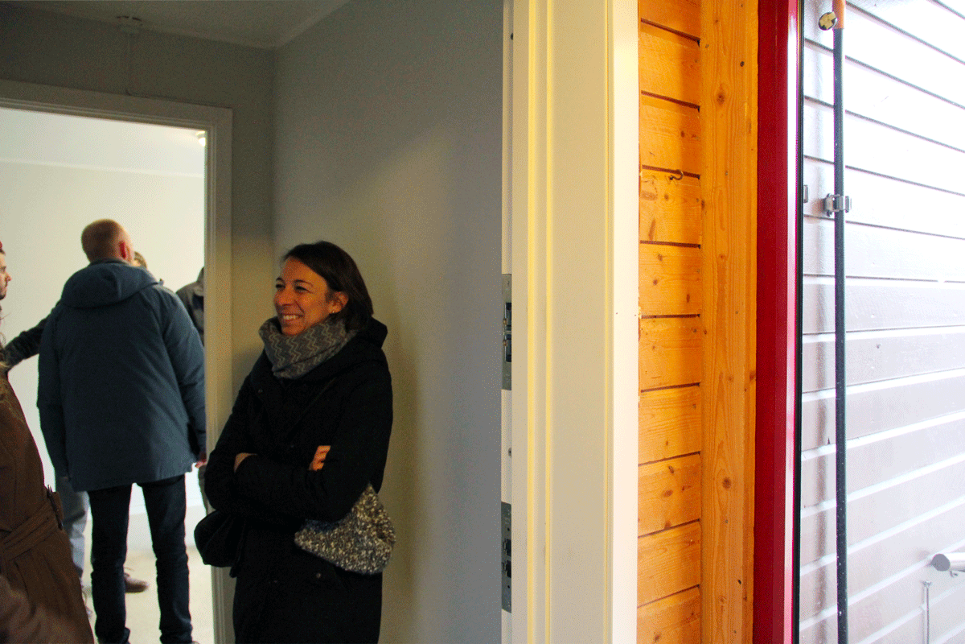
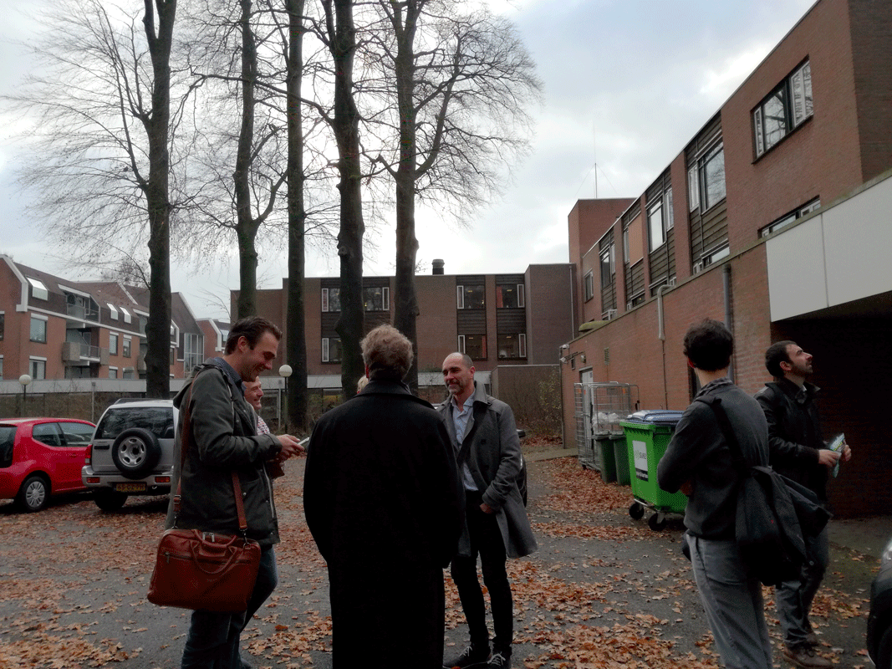
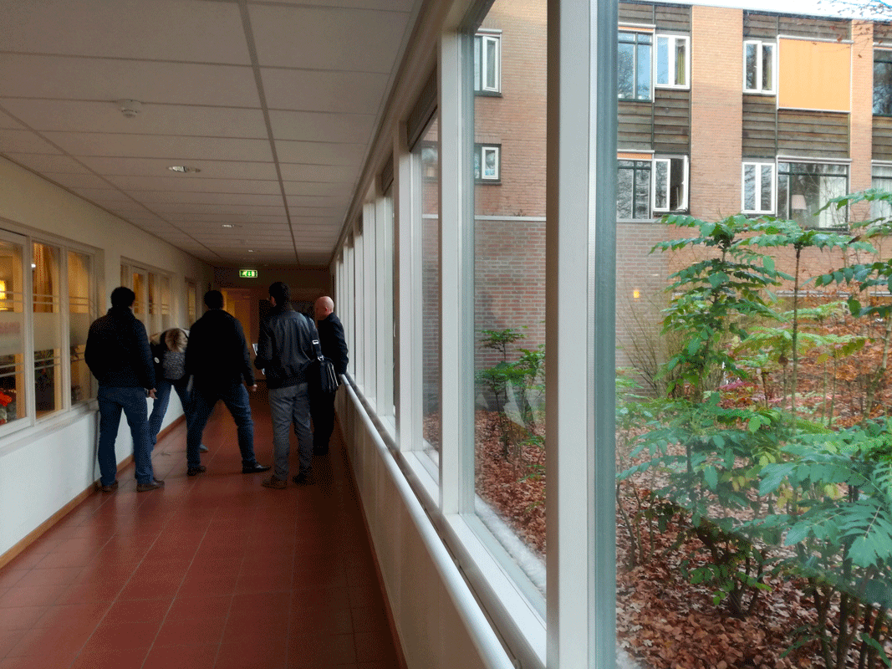
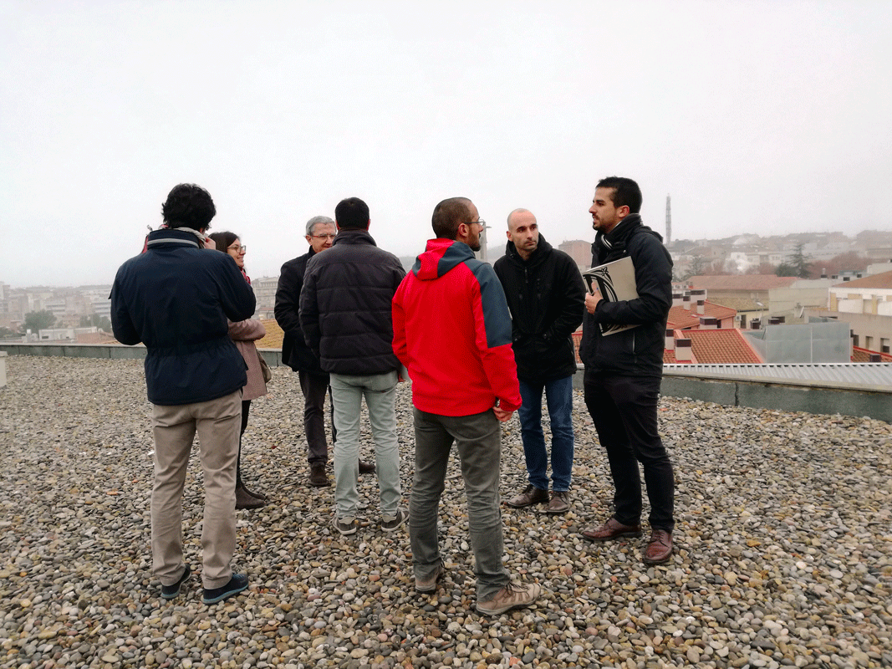
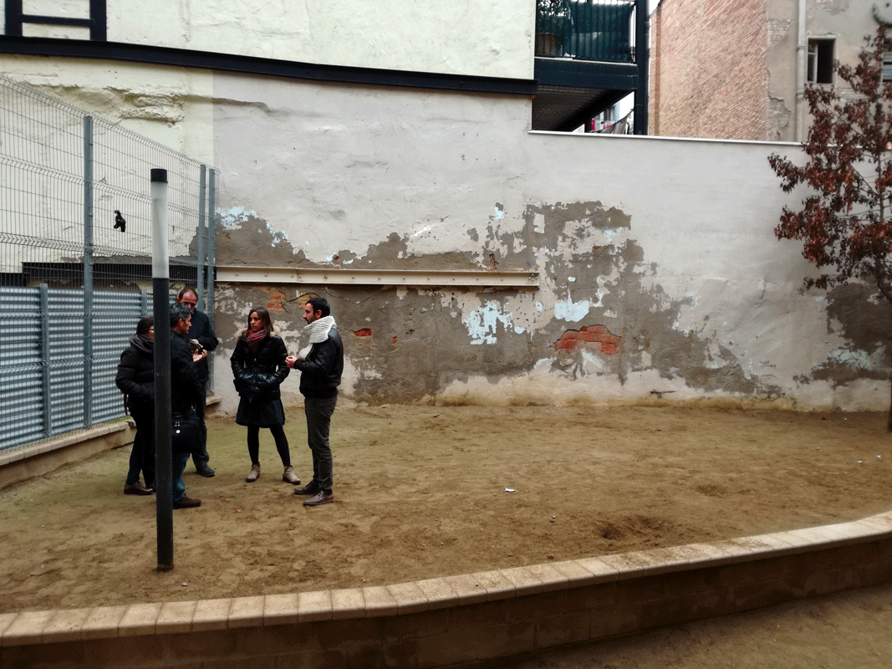
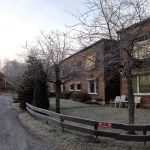 Previous Post
Previous Post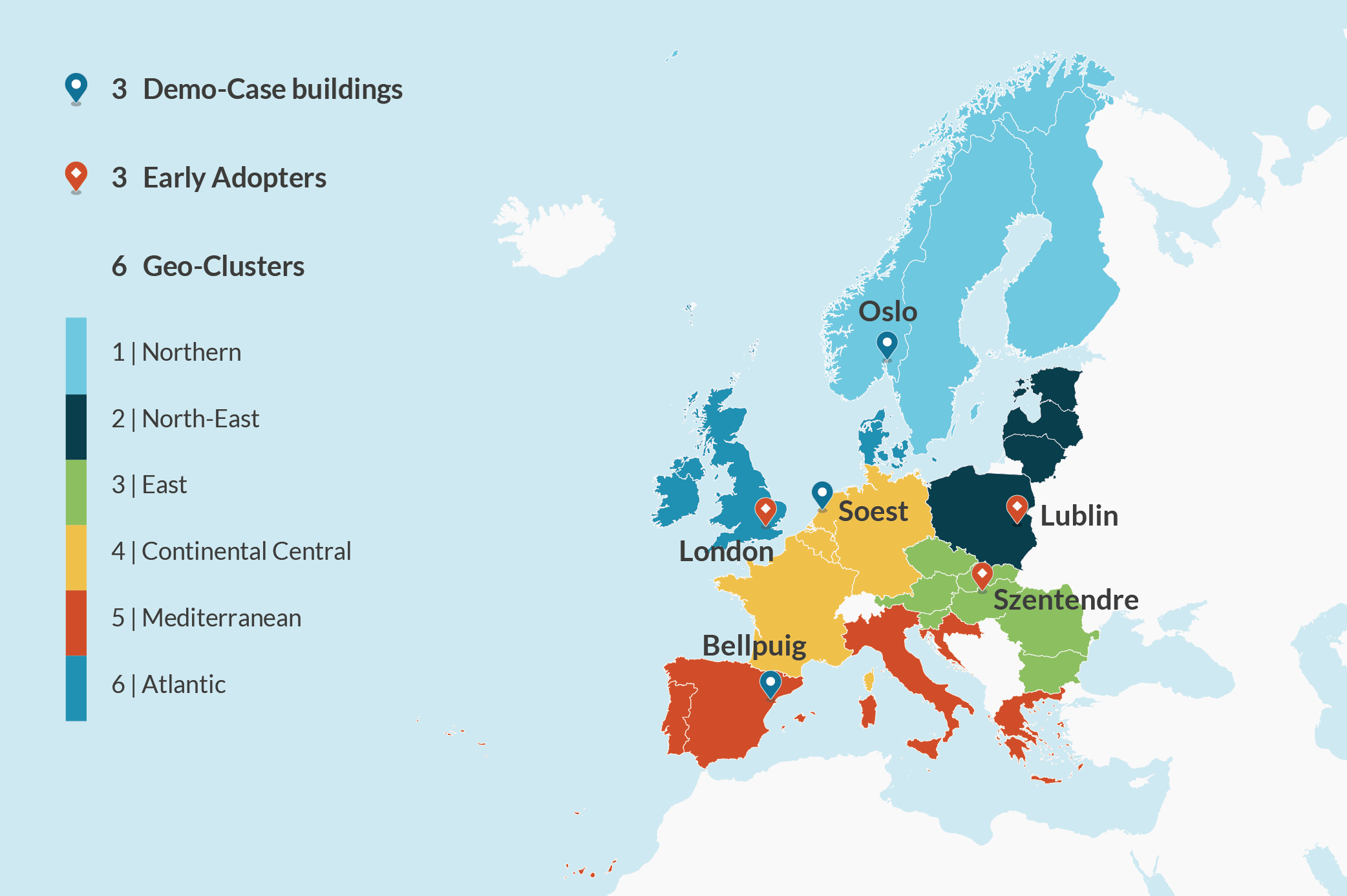 Next Post
Next Post